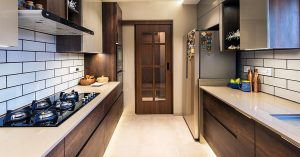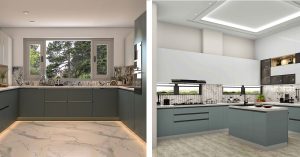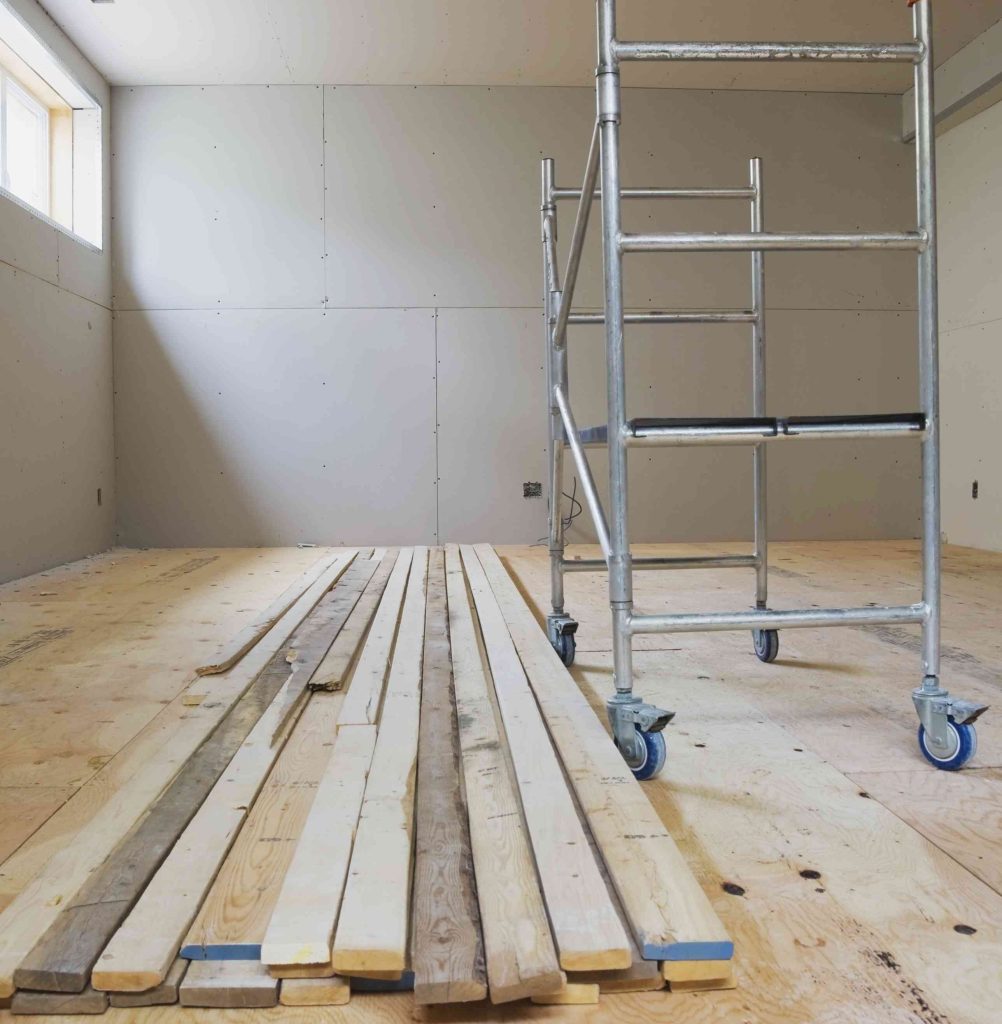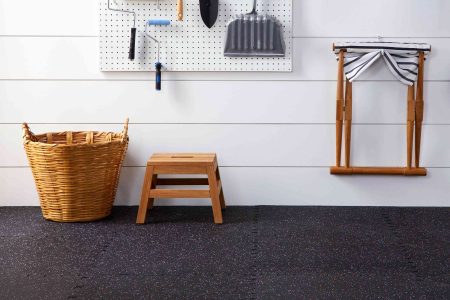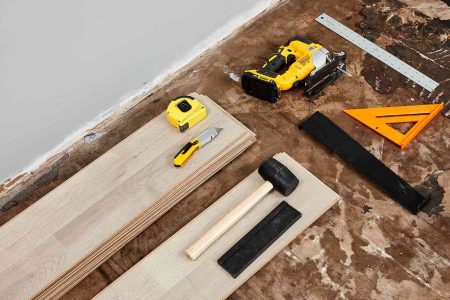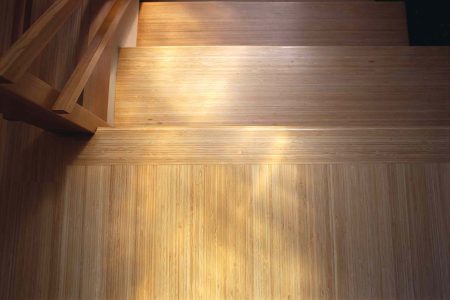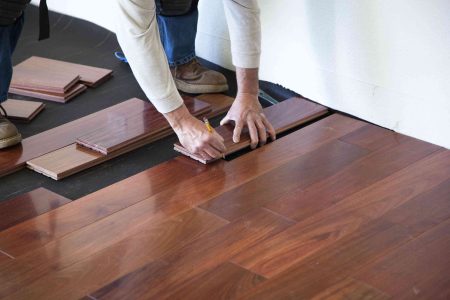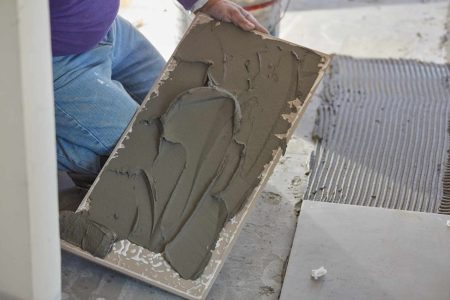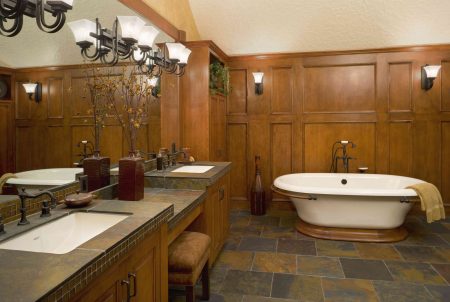Basement subflooring has so many jobs at hand. Unlike above-grade subflooring, basement subfloor has to do all of the usual things—and plenty more.
Not only should subflooring provide a flat, level surface for the finish flooring, but it must also keep moisture in check and insert a thermal break to control temperates in the basement. If the basement does happen to flood, the subfloor should be able to dry out easily and quickly.
Is the solution to the moisture problem to add a high subfloor? Not usually, since basement ceilings tend to be low. This means shaving down the height of the subfloor to increase the floor-to-ceiling span.
That’s the challenge of building a basement subfloor. Ready-made subfloor systems that lock together are always one solution. While subfloor panels have many advantages, they are pricey. One of the nice things about creating a basement subfloor is that you have so many do-it-yourself options, too.
What a Basement Subfloor Is
A basement subfloor is a layer that is built below the floor covering (carpeting, laminate, etc.) and above the bottom-most basement floor, usually concrete.
Subfloors are not always necessary but they are beneficial wherever they can be installed. They only come into play when you want to expand downward and make your basement a warm, livable space. If you don’t plan to use the space, there is no need for a subfloor or floor covering. Concrete or tile-over-concrete are acceptable floors for uninhabited basements, and there are some flooring options (such as floating luxury vinyl tile) that add insulation and softness to concrete basement floors without the need for a subfloor.
But to install many kinds of floor coverings—engineered wood, laminate, carpeting—basement subflooring is strongly recommended.
6 Mistakes to Avoid When Picking Out Basement Flooring
Subfloor Factors: Moisture and Height
Moisture Entering the Basement
Even if you do not expect catastrophic events such as flooding, moisture can invade your basement in other ways.
Since basements are essentially holes in the ground lined with concrete, and moisture is pervasive in the ground, water vapor can gradually work its way upward through concrete basement flooring and condense.
So, basement subflooring should provide a reasonably high buffer from moisture that may transfer from below.
Height of Basement Ceiling
An unusually high basement subfloor in the range of 8 to 10 inches would allow your basement to stay dry above most moisture that comes its way. But this is not practical.
Basement ceilings tend to be low. Full 8-foot tall basement ceilings in older homes are rare, with 7-footers more the norm.
So, the basement subfloor and the basement ceiling relate to each other. Raising the subfloor has the effect of lowering the ceiling. Even an inch or two in elevation for your subfloor will make a noticeable difference.
Sleeper System Subfloor
| Two-by-Fours and Plywood Subfloor | |
|---|---|
| Material* | |
| Top | Floor covering |
| Middle | Plywood fastened to the sleepers Two-by-four sleepers installed on-center every 12 to 16 inches and fastened down, with rigid foam insulation 1-1/2-inch thick placed between the sleepers.
Vapor retarder |
| Bottom | Concrete basement floor |
Building a basement sleeper subfloor from two-by-fours topped with plywood is a traditional method that still works today, provided that your basement height affords enough space. One advantage of the sleeper system is that costs are kept to a bare minimum.
On the downside, height is a problem, as the sleepers are usually made out of two-by-fours. Two-by-fours are 3-1/2 inches wide (or in this case, tall). The plywood topping the two-by-fours and the top floor covering add even more height.
*Note: From top to bottom, this list of materials is shown in the same order that you would visually see these materials in a cross-section.
Floating Plywood Subfloor
| Floating Plywood Subfloor | |
|---|---|
| Material | |
| Top | Finish flooring |
| Middle | Plywood
Vapor retarder |
| Bottom | Concrete basement floor |
A floating floor is a floor that is not attached to the lower layer that it is resting on. The immense weight of the floor and the friction between the floor and the subfloor are enough to hold the floating floor in place.
As the least-expensive subflooring option, floating plywood’s only barrier between the concrete and the plywood is plastic sheeting. The advantage of this type of basement subfloor is that it is thin and easy to install. Air and water cannot flow underneath this type of basement subfloor.
Rigid Foam Insulation Subfloor
| Foam Subfloor | |
|---|---|
| Material | |
| Top | Finish flooring |
| Middle | Plywood screwed down through the layer below
Rigid foam insulation—1 1/2-inch thick |
| Bottom | Concrete basement floor |
Rigid foam is an excellent basement subfloor option because it provides a thermal break between concrete and flooring. The materials also are easily accessible since nearly every home center carries rigid foam insulation in large, 4-foot by 8-foot sizes and up to 1-1/2 inches thick.
A rigid foam basement subfloor is a fast, cost-effective way to create a subfloor. The downside is that, like floating plywood, it does not permit air or water to flow underneath.
Specialty Premade Subfloor Systems
| Subfloor System | |
|---|---|
| Material | |
| Top | Finish flooring |
| Middle | Subfloor module (Brands such as Barricade, Subflor, etc.) |
| Bottom | Concrete basement floor |
Subfloor systems eliminate the multi-layer approach of the do-it-yourself systems, giving you all of the layers fused into tiles or panels. These tiles are easily attached to each other and the subfloor goes down fast. The downside: the significantly higher price. The overall cost of the subfloor system can easily match or exceed the cost of the finish flooring, depending on the flooring that you choose.
Barricade is one such brand of premade subfloor system: 2-foot by 2-foot by 1-1/8-inch tiles with OSB wood on top and closed-cell polystyrene insulation on the bottom. The chief advantage of subfloor systems is the thinness of the product.
Tyroc is another such brand of premade subfloor panels. Coverage per panel is 5.3 square feet, with each panel measuring out at 48 inches by 16 inches. Tyroc claims that it has the thinnest profile of any other product in its category.
Read the full article here
